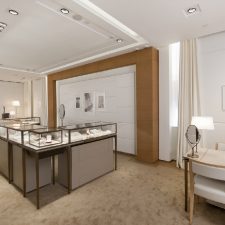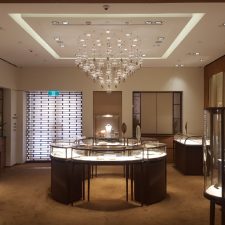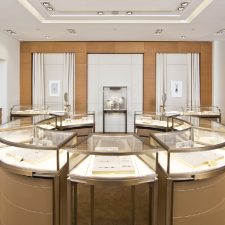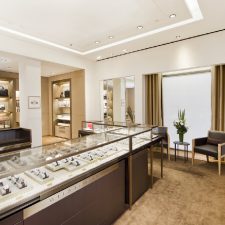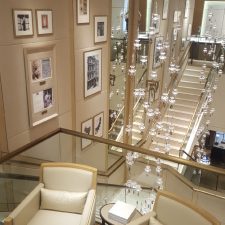ASOFIA 2015/2016 National Interior Fitout of the Year – Cartier Brisbane
Projects Queensland won the contract to build Cartier’s first Brisbane store with a build program from 25th August 2014 to handover on the 23rd January 2015.
Cartier is located in a commanding corner position at Edwards and Elizabeth St, Brisbane. The store covers 2 levels with a total floor area of 300m2.
The store design was conceptualised by Parisian architect Bruni Moinard. Cartier noted for their absolute luxury store presentations globally has this boutique with oak clad bronzed toned interiors, a private viewing salon featuring silk and gold finishes with an impressive central staircase in the limestone finish.
The façade makes a spectacular statement on this sought after corner position in the highly desirable luxury retail precinct in Edward Street, Brisbane.
The façade features Cartier’s global signature of rare St. Baudille French limestone quarried near Paris, with black granite window portal surrounds and detailed brass panels.
The project called for PQ to supply and install all doors and windows. Two forty metre containers were received from Cartier Europe that contained fully assembled cabinets together with all the fixtures and fittings required to complete the store fitout. A strong room to Cartier’s international security requirements was also built on site.
The flooring is predominately timber with inlaid luxury carpets.
The display cases are by Molteni of Italy with bronze framing and fitted with ultra-clear glass the bronze entry door and window trims were manufactured locally from Projects Queensland shop drawings.
Dramatic features include the internal staircase and custom produced Tralala fabric screens used extensively throughout the boutique.

